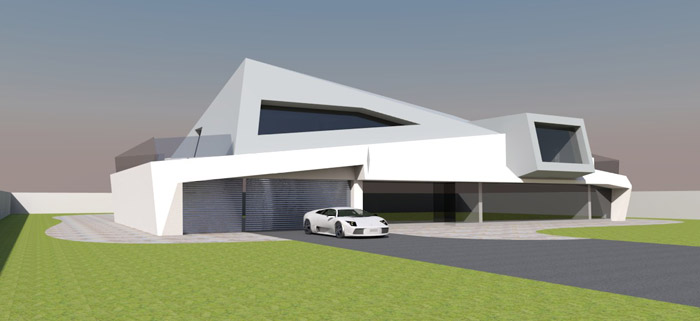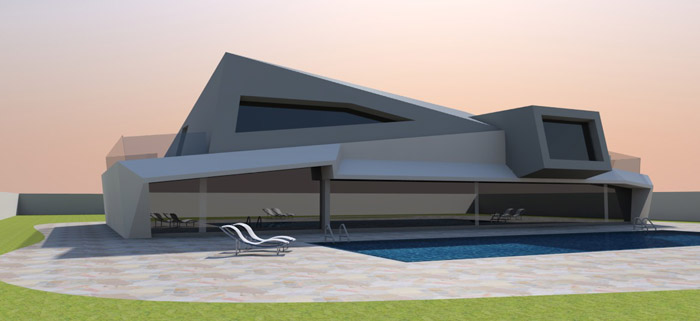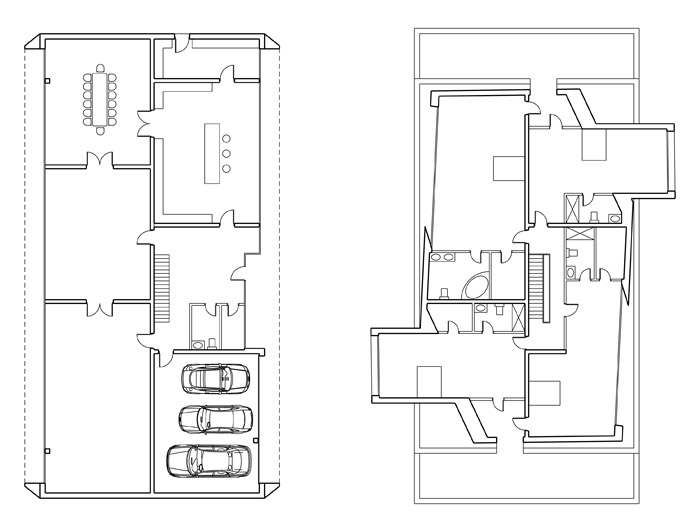How to design your dream home? (Part 8)
This week we come to the final building type in our list of typologies, Deconstruction. We left this building in a seemingly finished state at the end of Part 3 of this blog post series, having achieved the original goal of designing something with a dynamic look, not unlike a piece of product design. However the model still needed to be redrawn as the geometry wasn’t quite precise and my idea was to set back the first floor / roof enough to conceal a gutter on the parapet wall below. With the geometry sorted there was still one or two planning issues remained, notably the landing and front bedroom shared the principal window on the front facade, which seemed a bit uncomfortable, To remedy this, the circulation space upstairs was reduced, losing the spiral staircase, so the front bedroom could be enlarged, and take full advantage of the principal window.
While I was on the point of signing off on the design, there was still three issues that were bothering me, firstly, the design didn’t look at all domestic, secondly, the smaller auxiliary bedrooms looked sideways off the site, not front and back, and thirdly, the imagery didn’t say deconstruction.
Like possibly most other designers I have never had any involvement with buildings of this style, it being the reserve of cultural buildings and mayor public works by so called ‘starchitects’, so first off, I needed to check Wikipedia to find out what it was all about, and armed with a few key phrases, like, unpredictability and controlled chaos, fragmentation and dislocation, I went back to my design and did some dislocating of my own. The dormers pointing out from the site, I moved them through 90 degrees and crashed them through the front and rear facades, introducing dislocation and fixing my second issue at a stroke. I had thought the building could do with a three car garage so now I projected the ground floor on the left side, with the roof following the sloping lines of the parapet, cranking the canopy down, and then angling it through a 90 degree bend to hit the ground, introducing the element of unpredictability. I projected the right side in a similar fashion to make the facade symmetrical, and then added a further crank to the canopy to frame out the garage. Finally the triangular shaped windows to the principal bedrooms were cut off 3m above floor height, and glass balustrades added to the side extensions, to enable their use as sun decks. With the design now suitably deconstructed, yeah, I think I could live in it, but what do you think, let me know in the comments below.



Visit our Chinese (中文) website