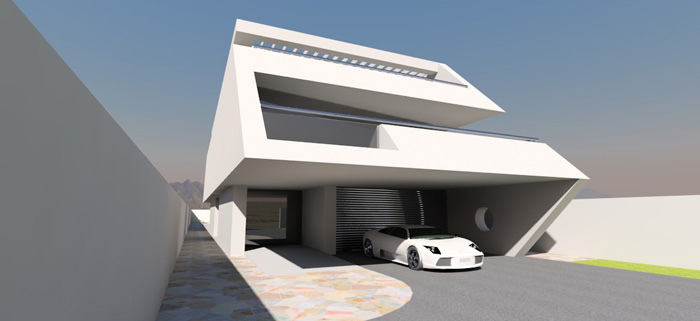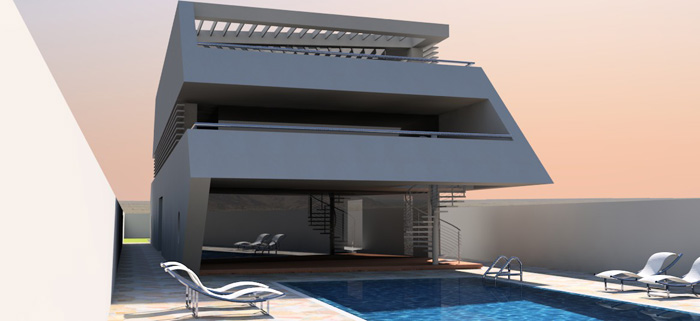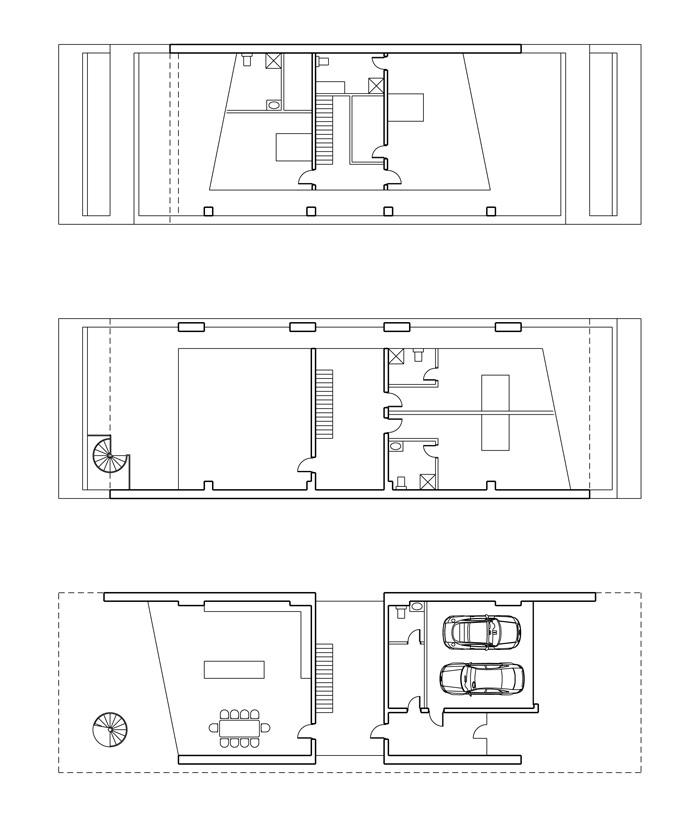How to design your dream home? (Part 6)
This week we look at the next in our series of typologies – contemporary, the term is perhaps a bit nebulous and poorly defined. For me it congers up a design style with its roots in modernism, but less strictly confined to the minimalist palette of simple rectilinear shapes, circles, or monochromatic colour, but still abiding by the principles of functionality and honest expression, but then again, what do I know.
The design produced at the end of part 3 to this blog series, was a relatively simple vertical facade, with the structure snaking upward in a zigzag pattern. The design was in some senses complete, and I probably should have left it there, however, it was also a little uninspiring, so in order to make it more dynamic and interesting, I tried slopping the principle elevations backward, at first a little and then a lot, this made structure spread out too much so I sloped the ground floor structure back in again. It occurred to me that the structure snaking up the facade could be more than a surface treatment, and one could imagine the folding pattern of the walls and floors, extending right through the depth of the building, this seemed more satisfying somehow so I adopted this idea. The folding structure still has to be supported, of course, but the supporting walls I played down, by projecting the fold slightly at first floor level and by expressing the upper supporting structure with bands of horizontal louvers, along the flank walls, allowing the folding structure to read from all directions. The stiffness of the structure permits gravity defying cantilevers at ground floor level, giving the much needed 'wow' factor, to the front and rear elevations. The plan remained broadly similar, as while the footprint area increased considerably, the slopping facades were used to form the sun decks at upper levels, and a carport and covered patio at ground level, but as a consequence the design changes have not contributed much to increasing usable floor area, indeed perhaps the plan is no longer efficient enough.
Other design changes included an external spiral staircase, to link the covered patio to the first floor sun-deck and lounge, and a glazed section of balustrade which cuts at slot out of the concrete upstand on the front facade. The general form of the structure is becoming clear, but details of glazing openings, and smaller details remain to be resolved. All design follows a similar hierarchy, looking at broad concepts and large volumes, towards smaller and smaller spaces and details as the design progresses. The updated plans and elevations are posted below. Let me know what you think in the comments.



Visit our Chinese (中文) website