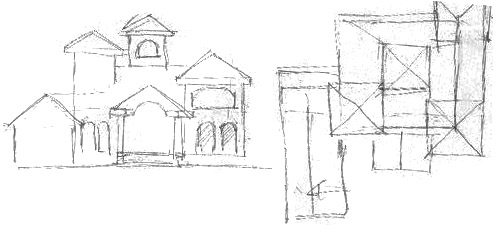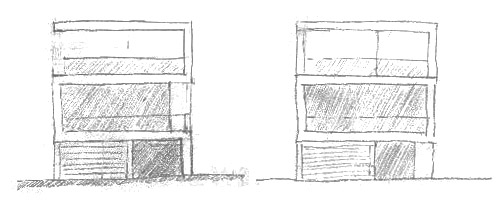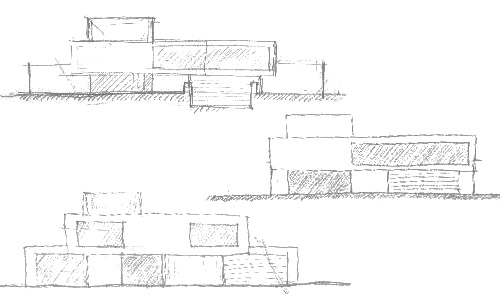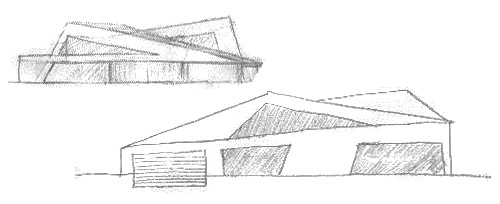How to design your dream home? (Part 1)
If you live in the UK, you probably have watched enough make-over programs on TV, to feel pretty confident about home interior design. But you may feel you would still need a bit of help when it comes to designing the building shell. If so, this and my (hopefully) subsequent blog posts are for you.
They say that the best way to learn is by doing, so over the course of this and successive blog posts I will take you through the process I use, for putting a design on paper. I haven’t designed anything in advance so each week I’ll post an update to show you how the design has developed and explain my thinking behind it.
The focus of this website is modern or contemporary design, but this is not to everyone's taste, so I will develop a couple of traditional designs, and a few contemporary ones besides.
I suggest when starting a design, use a soft pencil and paper, and just draw how you imagine your design to be, keep it rough and ready, and don’t get too fixated on the first thing you draw, keep it fluid and try to produce a few options. You could start by considering a plan layout, but I suggest to sketch the elevation first as the choice of style may affect the plan layout, so let’s fix the style of the building, then look at possible plan layouts later on. Below are my sketches to get the ball rolling.

Traditional – A gable fronted two storey period property, typical for the UK.

Mediterranean – This style can look very charming, so let’s develop one of these, I imagine it having multiple square towers with pitched roofs, arched windows, open balconies and be very picturesque. We don’t want to build the garage into the main building so lets show it on a wing, I’ve placed it on the left side.

Contemporary – not everyone has acres of land, so with this design I hope to create a contemporary design for a relatively narrow site.

Modern – I see this developing in more of an early modernist style, so my sketches are generally of simple rectangular shapes with large windows.

Deconstructivist – With this design I’m going to let loose with the roof planes and angles, with a view to creating a space-age look, perhaps that’s not really deconstructivism, but I 'll use this title to differentiate it from the others, I'm going to relax the geometry to create some interesting lines, keeping mindful of functional considerations.
Let me know what you think in the comments below
Visit our Chinese (中文) website